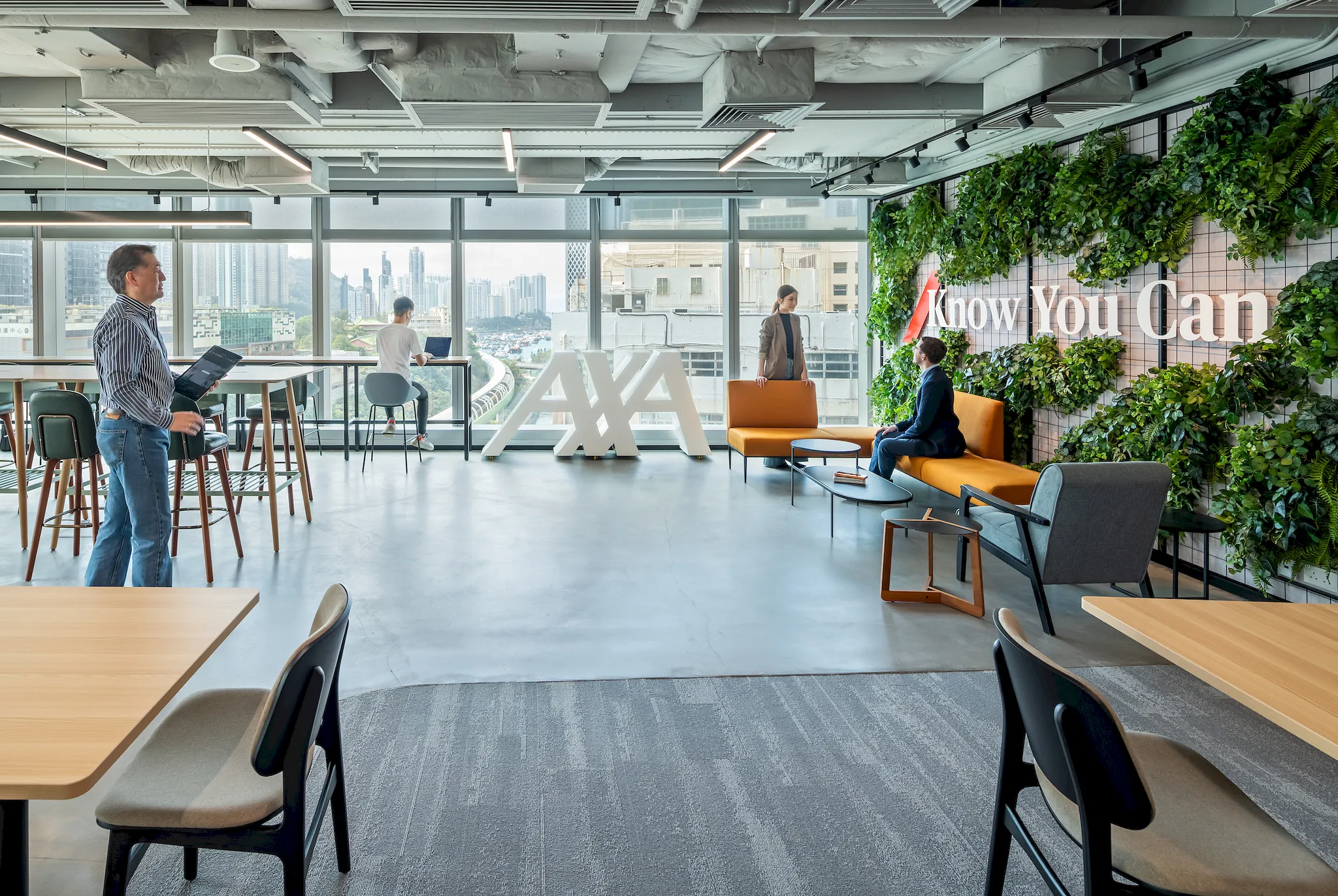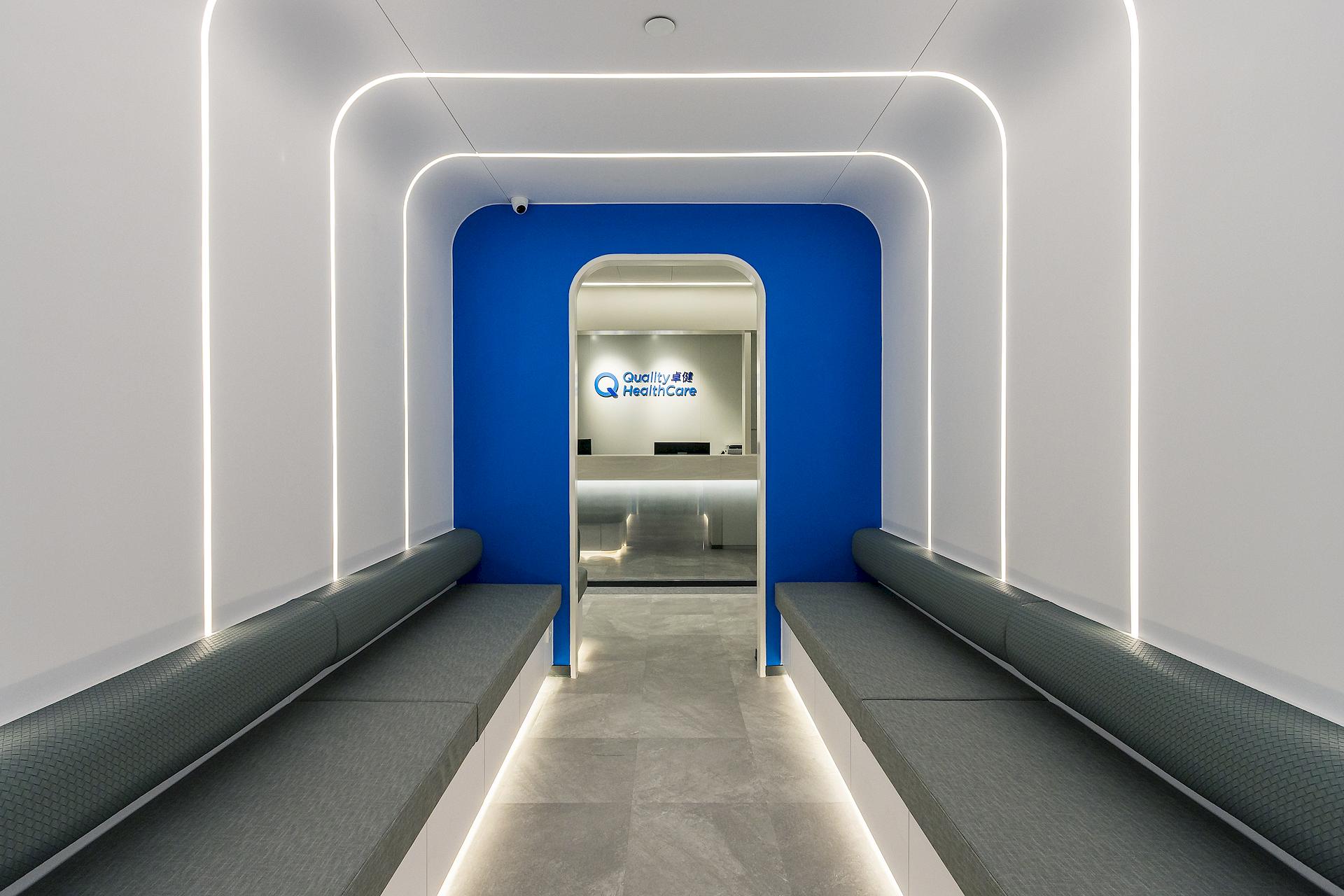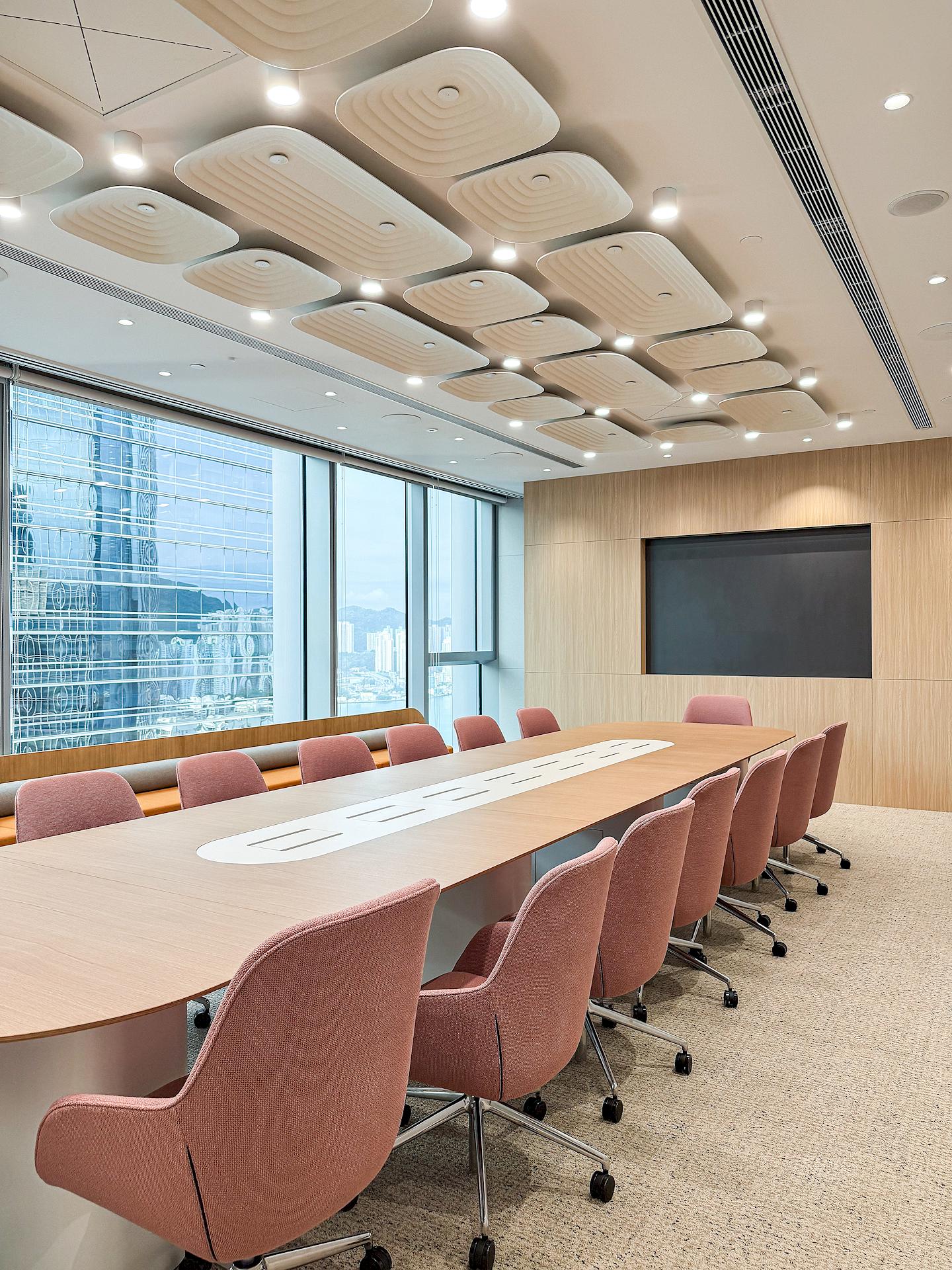SA Project successfully transformed this Insurance company’s new office at Vertical Square, Wong Chuk Hang, into an inspiring and functional workspace. Spanning 6,500 sq.ft., the project showcases our expertise in delivering tailored solutions that prioritise employee well-being and collaboration.
The open office area features a seamless blend of ergonomic furniture, carefully selected finishes, and a unique curved wooden desk that maximises space utilisation. The reception area makes a striking first impression with its exquisite woodwork and meticulously crafted backdrop, reflecting their brand identity. Strategically placed breakout areas and biophilic design elements contribute to a positive and energising ambiance, promoting employee well-being and creativity.


