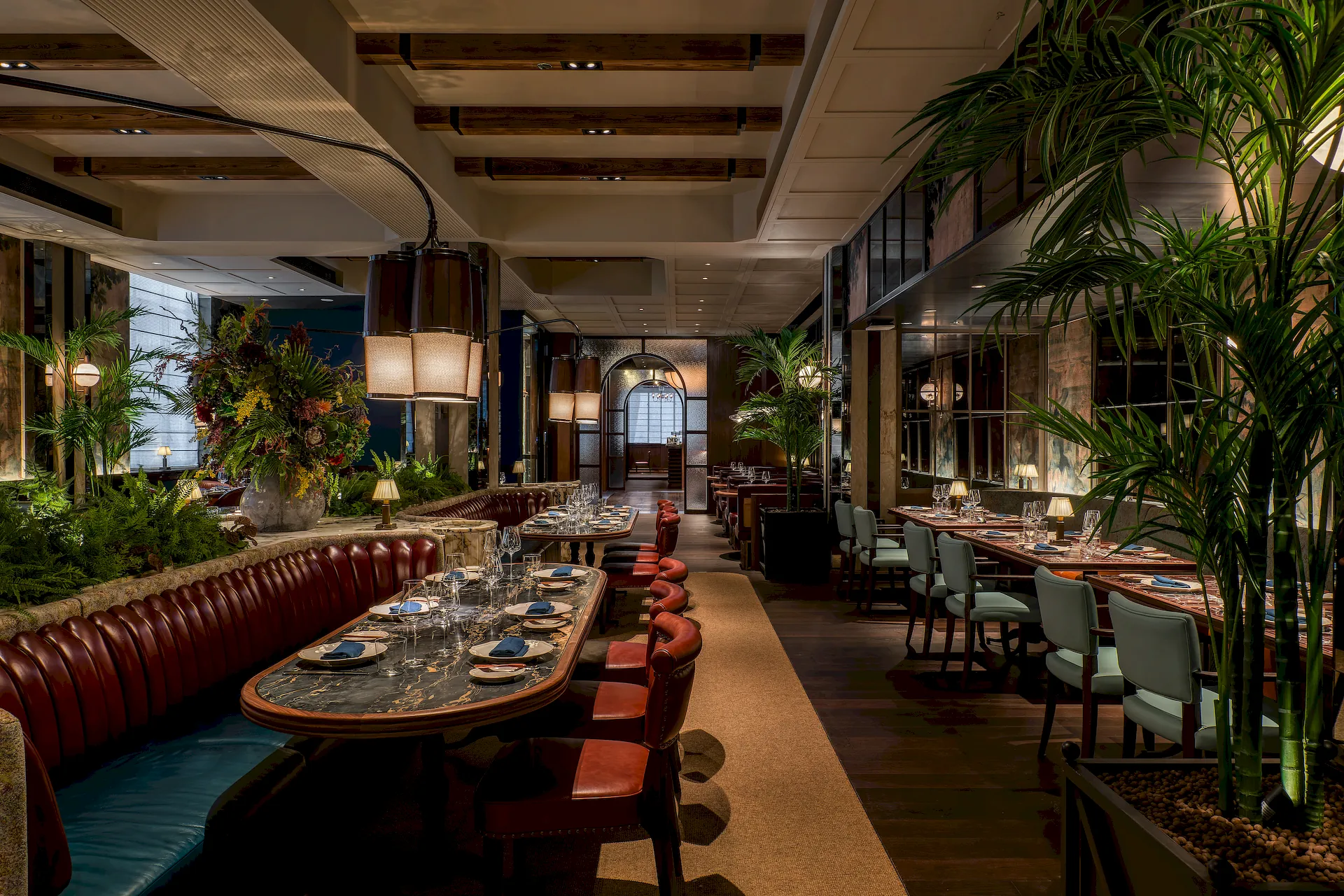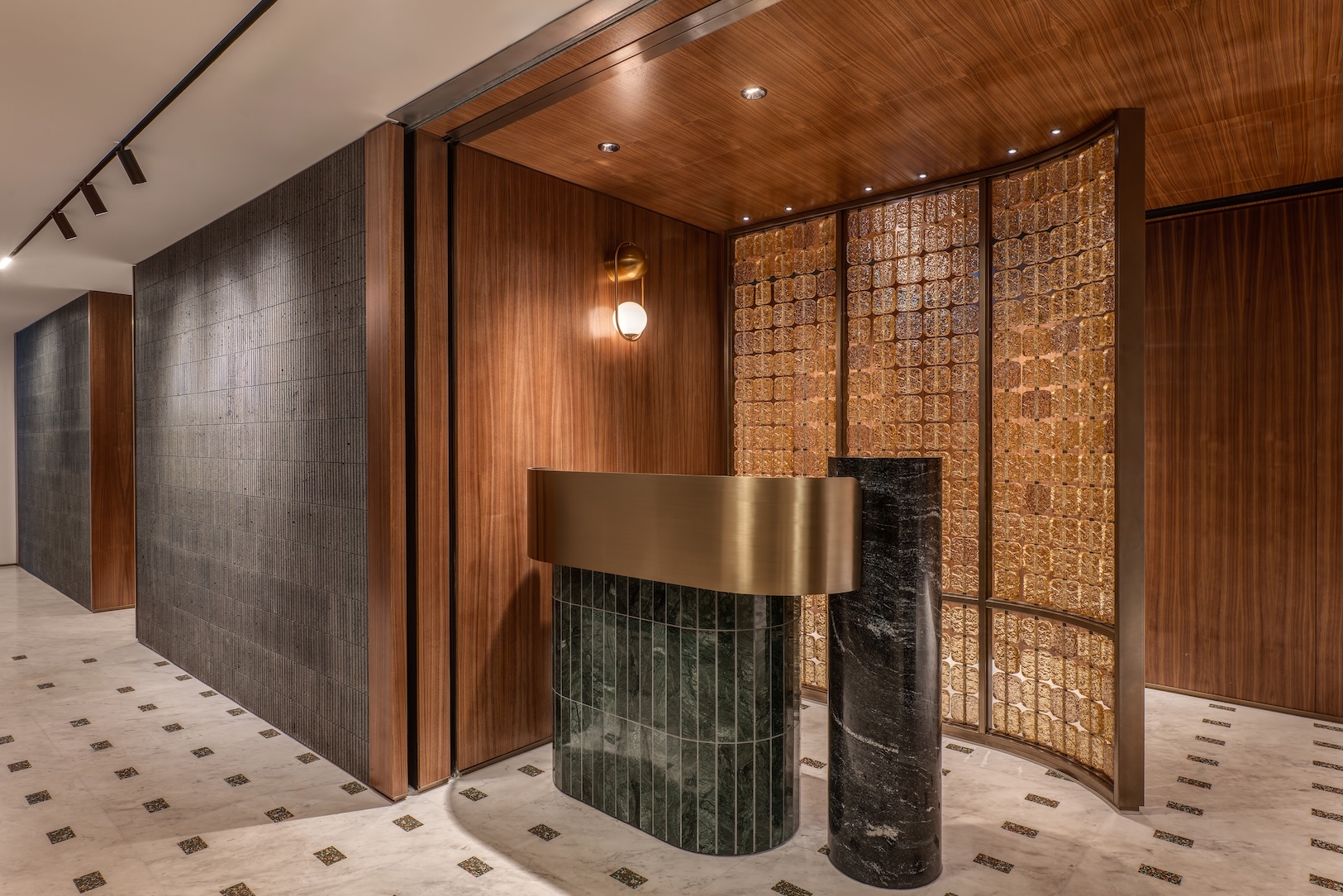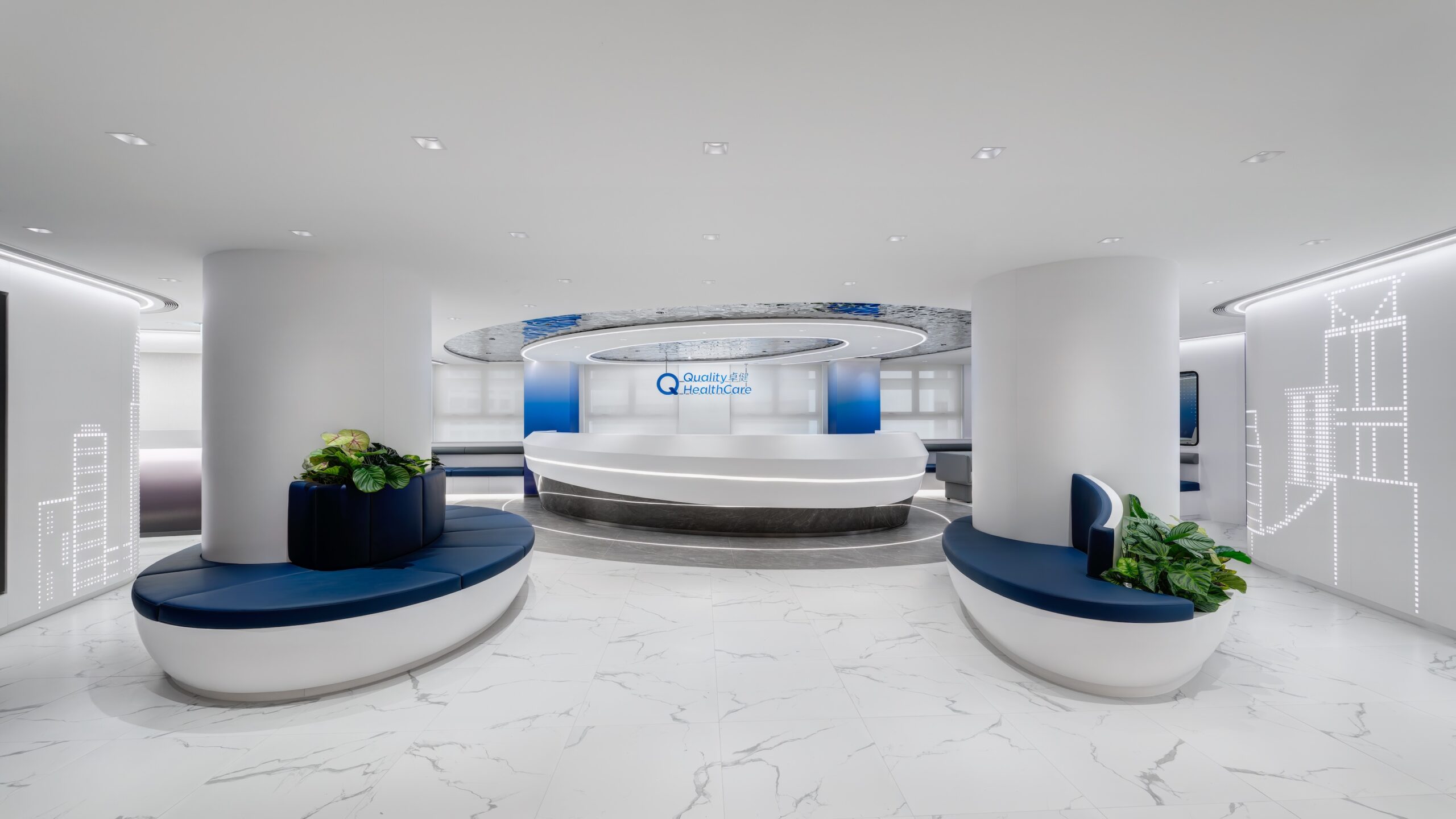SA Project successfully executed the interior fit-out of this sophisticated 18,000 sq.ft. F&B venue across three floors in the historic Pedder Building, Central. Our team delivered precise craftsmanship throughout the complex installation, including the integration of a feature spiral staircase with illuminated wine displays connecting all levels.
The project scope encompassed comprehensive fit-out works including specialized MEP integration for F&B requirements, custom millwork installation, precise floor and wall finishes, and complex ceiling treatments. Our expertise in handling high-end hospitality projects is evident in the meticulous execution of architectural details, lighting systems, and technical infrastructure across all three floors.
Working within the constraints of a heritage building, our team maintained the highest standards of construction while ensuring all modern F&B operational requirements were seamlessly integrated.


