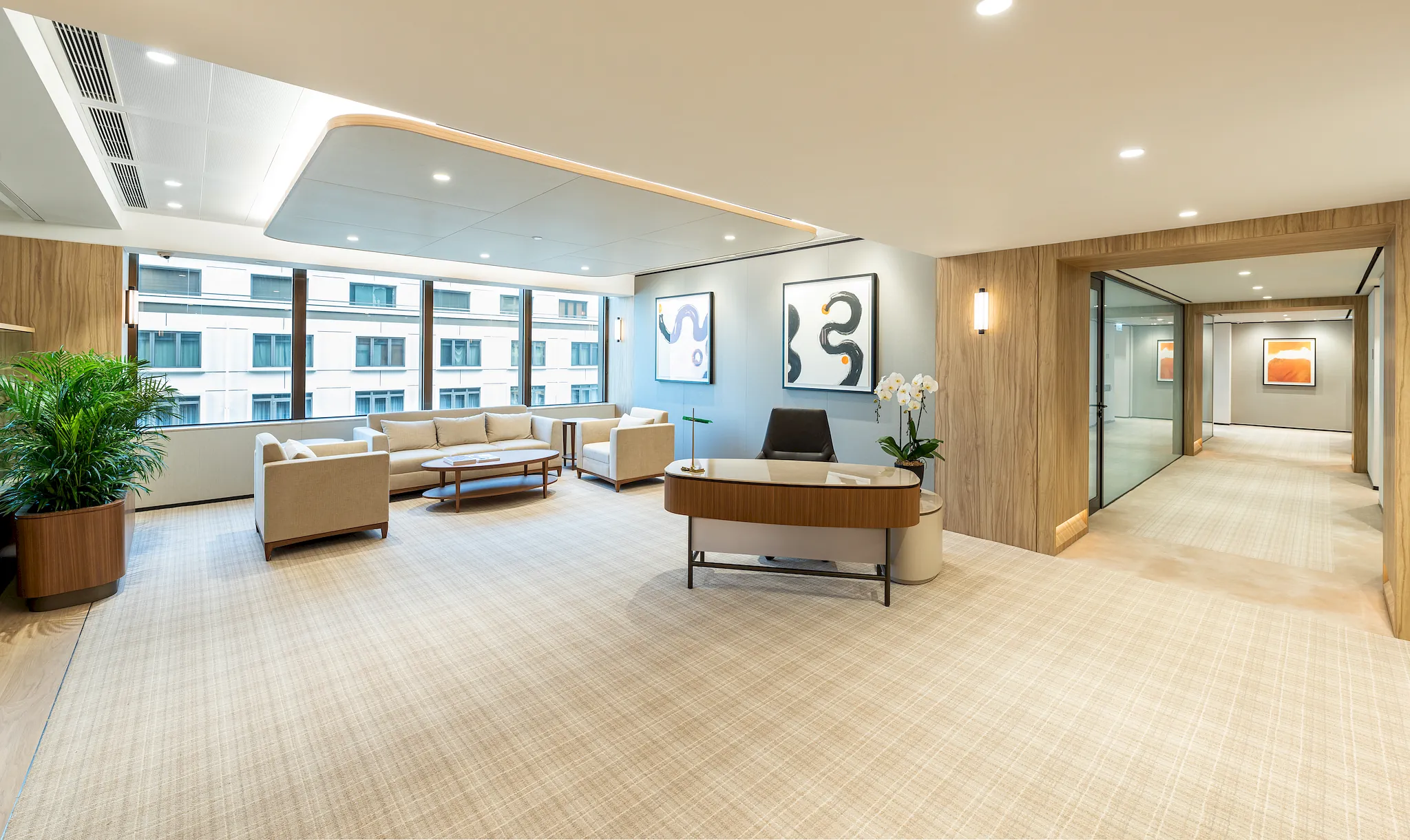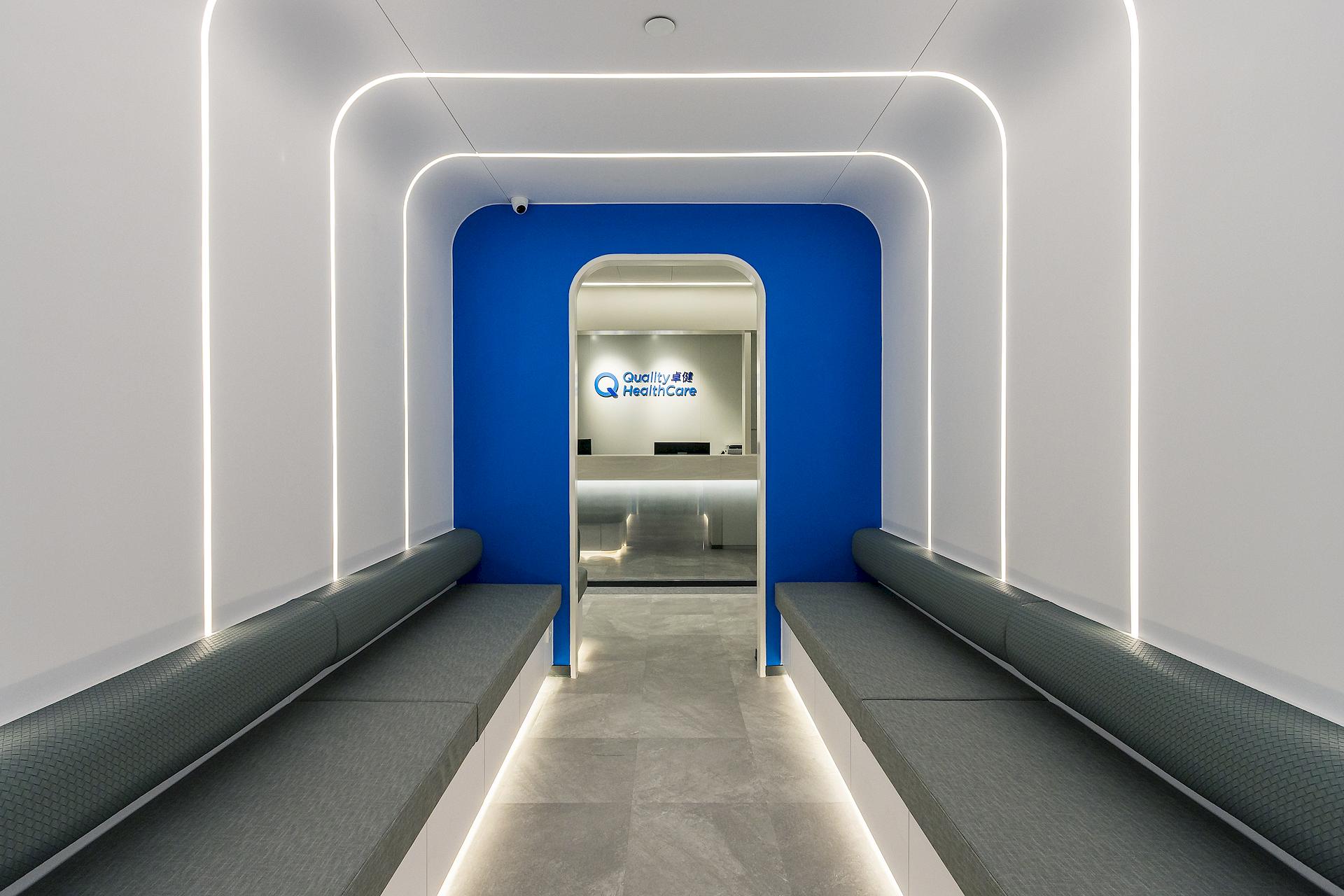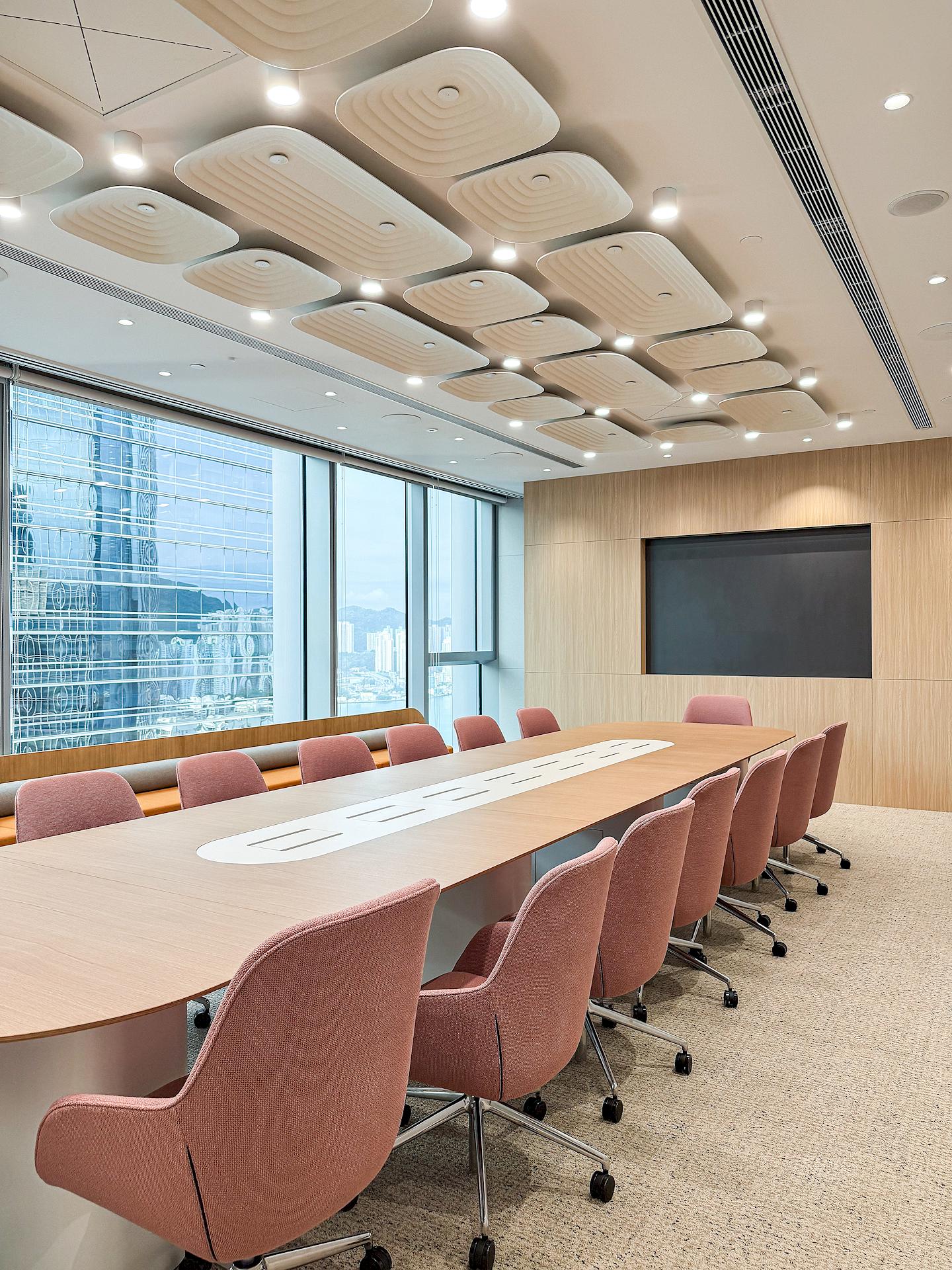The family office project at St. George Building, initiated in late 2020, exemplifies our comprehensive design and build services tailored to sophisticated office fit-outs and MEP (mechanical, electrical, and plumbing) installations. This extensive project spanned multiple floors, incorporating unique features such as an internal staircase connecting four distinct levels, enhancing the spatial dynamics and accessibility within the office environment.
The culmination of this project saw the transformation of four floors, each meticulously redesigned with a keen eye for detail and functionality. Despite the complexities of executing renovations within an operational office, the project was delivered on time with minimal disruption, showcasing our commitment to efficiency and quality. The renovation covered approximately 30,000 sq. ft. across six floors, including the 1st, 19th (partial), and the 20th to 22nd floors (entire floors), along with two internal staircases, ensuring a seamless flow between spaces.
Additionally, our expertise extended to another segment of the St. George Building, involving design and build services for office fit-out and MEP renovation works spanning approximately 8,000 sq. ft. This further demonstrates our capability to handle projects of varying scales and complexities, all while upholding the highest standards of quality and client satisfaction.


