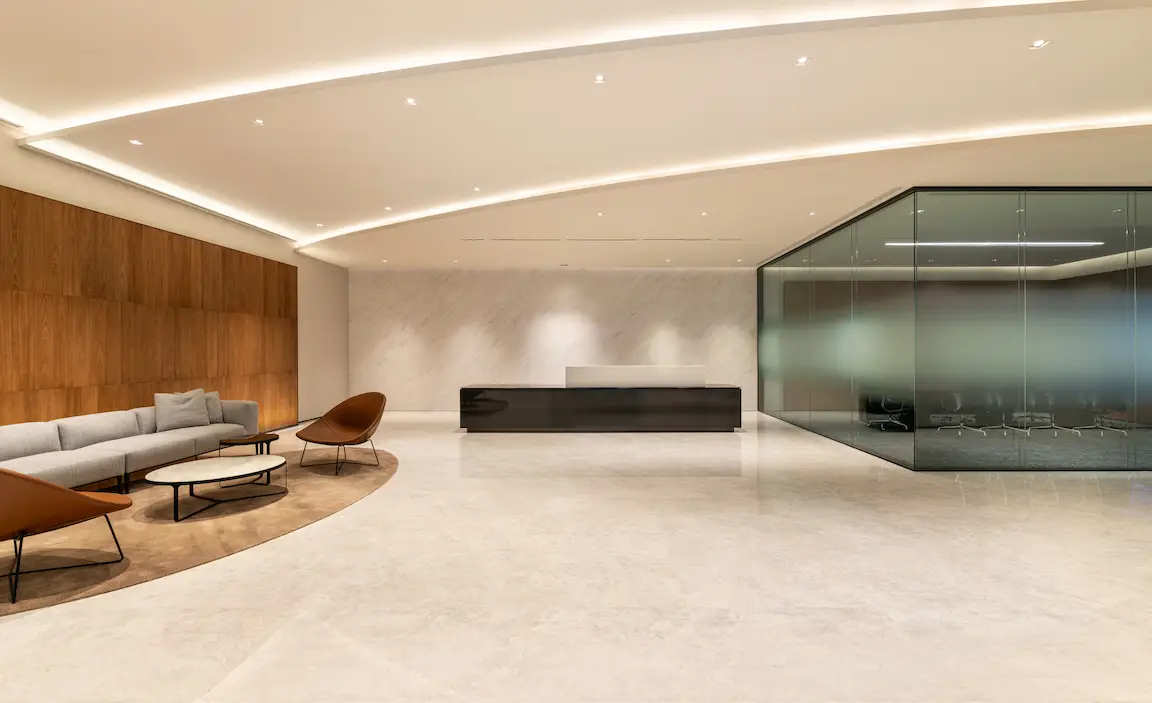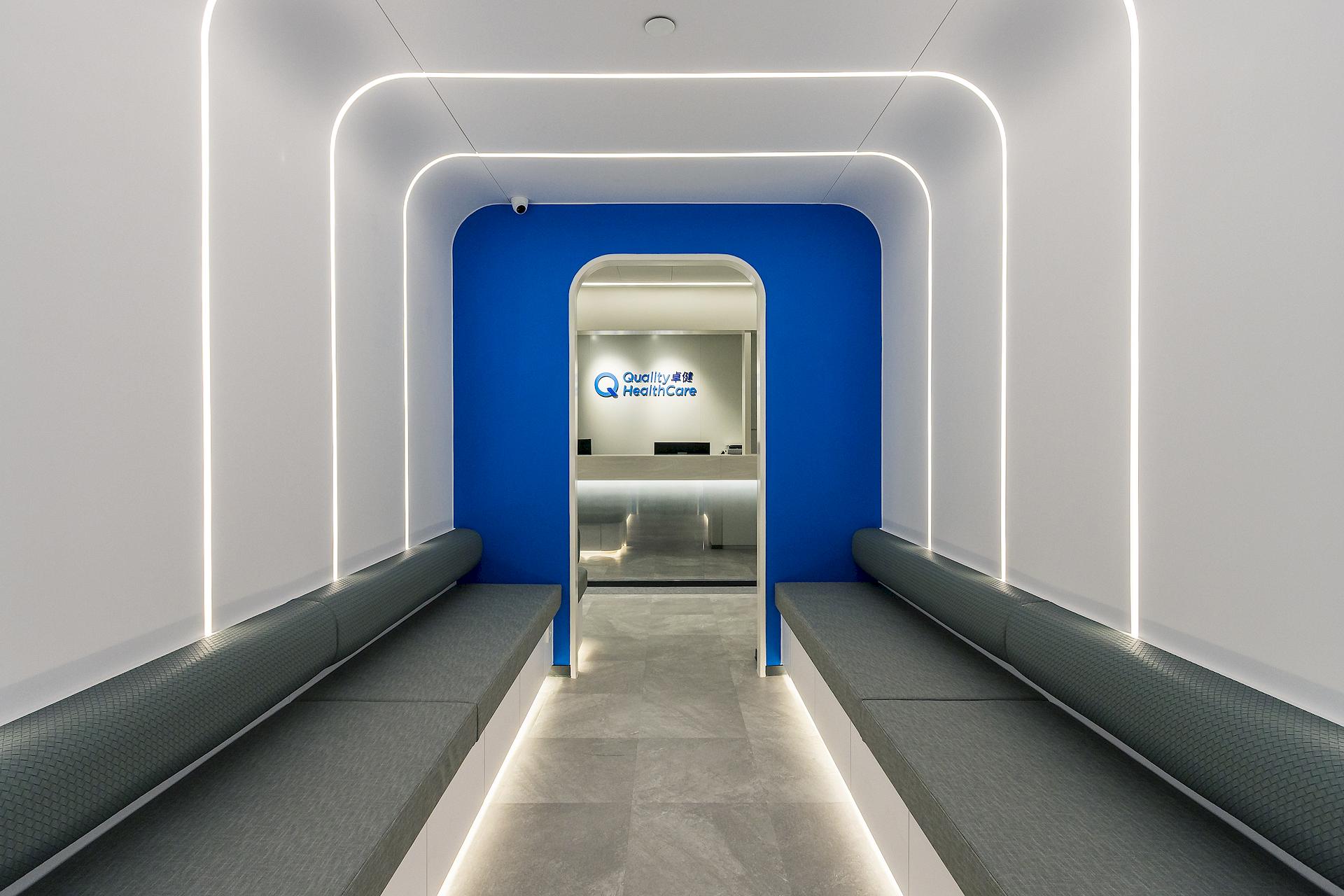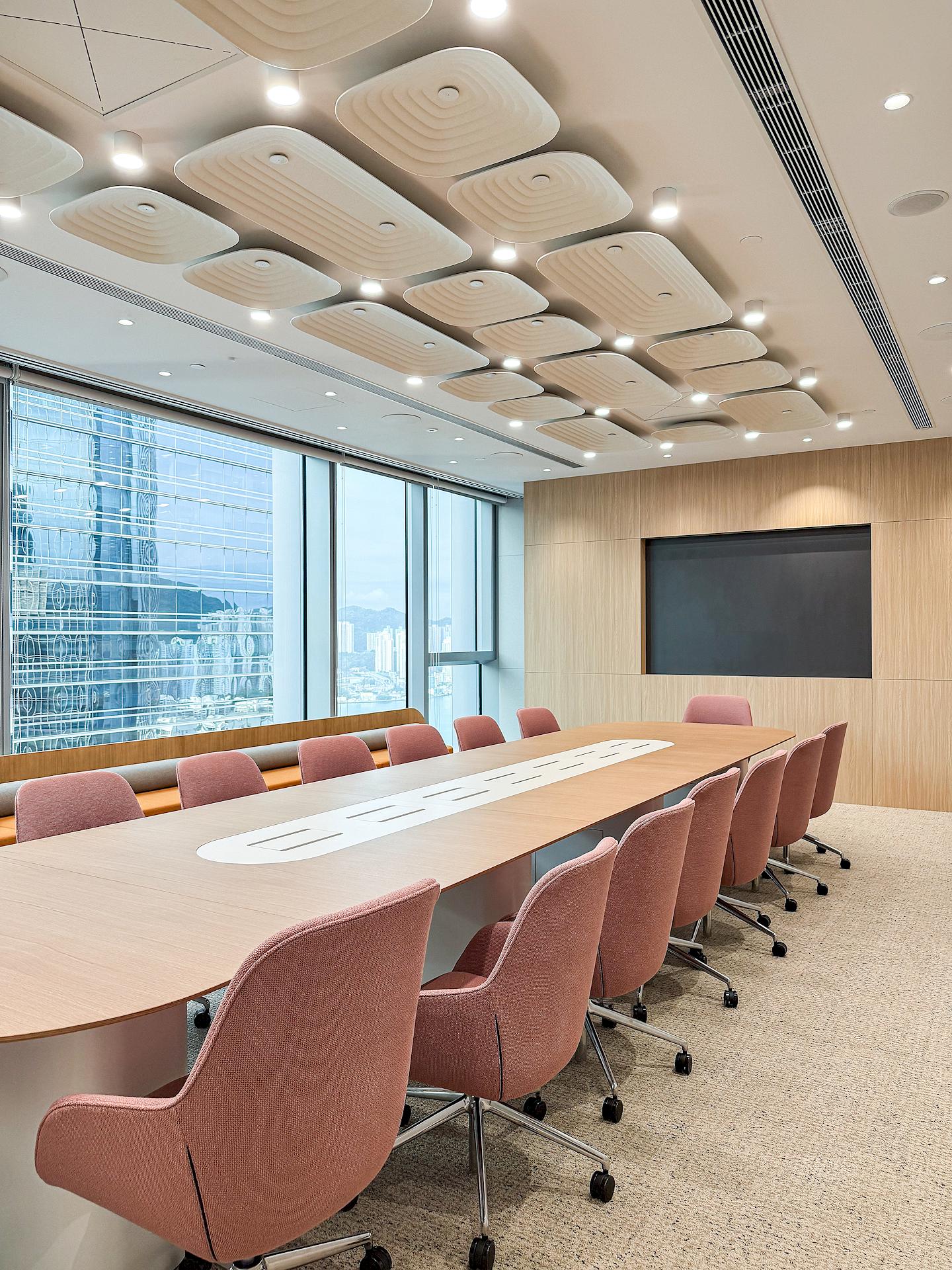This project for a Private Equity Firm and its subsidiary spans one and a half floors in the brand-new The Henderson building. Our scope included fit-out and MEP services and the project was completed on time. Challenges for this project included communicating with the client based in the USA, as well as the designer, Robarts Spaces, who were based in Shanghai.
The building also features exceptionally high ceilings which required specialist construction methods, as well as significant challenges using the service lift as all new tenants were carrying out the fit-out at the same time. Our team at SA Project handled these challenges masterfully and the project was delivered on time and without issue.


